A STUDY ON BARRIER FREE DWELLING STANDARDS OF DOMESTIC AND FOREIGN COUNTRIES
LEE, KYOO-IL & ET AL
SAHMYOOK UNIVERSITY
DEPARTMENT OF ARCHITECTURE
SEOUL, SOUTH KOREA.
Prof. Kyoo-il Lee
Prof. Thomas S. Chung
Mr. Seung-min Park
Department of Architecture
Sahmyook University
Seoul, South Korea.
Dr. Sung-joon Ahn
Department of Convenience Promotion
Korea Disable Peoples Development Institute
Seoul, South Korea.
A Study on Barrier Free Dwelling Standards of Domestic and Foreign Countries
Synopsis:
The purpose of this study is to explore similarities and differences between various regulations and guidelines for the disabled housing, especially focusing on adaptability and accessibility, to analyze inaccessible problems in the case of housing, and to provide suggestions for the housing design.
Prof. Kyoo-il Lee Department of Architecture / Sahmyook University, South Korea
Prof. Thomas S. Chung Department of Architecture / Sahmyook University, South Korea
Mr. Seung-min Park Department of Architecture / Sahmyook University, South Korea
Dr. Sung-joon Ahn Department of Convenience Promotion / Korea Disabled Peoples Development Institute
A Study on Barrier Free Dwelling Standards of Domestic and Foreign Countries
1. Introduction
As the population of persons with disabilities increases, one of the most important issues we face is enabling such members of our communities to live independently in their own homes. Through comparative analysis of the various regulations and guidelines for accessible housing in five representative countries, with a special focus on adaptability and accessibility issues to and within residences, this study proposes to provide new insight and further suggestions for guidelines in the design of housing for people with disabilities.
For this purpose, the laws, regulations and national standards for barrier-free dwellings of five countries – the United States, Germany, Switzerland, Japan, and Korea – were reviewed and compared for commonalities and differences. Additionally, they were analyzed on the basis of the Korean standard ‘KS P 1509 (Principles and Recommendations for Design Dimensions of Dwellings for Use by the Elderly)’. Based on this KS-based comparative analysis, this study derives and proposes consensus based guidelines and specifications that would provide the basis for future recommendations and suggestions for improving new housing design as well as for remodeling of existing structures to be accessible and convenient for use by persons with disabilities, especially for countries without fully developed and implemented standards such as Korea.
In comparing the rules, guidelines and standards, this study divided the residential dwelling into five area categories: access to dwelling, unit entrance, corridors, bedroom, living room.
2. Overview of laws and systems related to residential environment of the disabled
For comparative analysis of laws and systems related to housing of the disabled, this study analyzed the legislations and systems related to residential environment in countries of the references used to form the value index items of the Barrier-free Living Environment Certification System. The target references were UFAS of the U.S., DIN of Germany, housing design guidelines for longer life in Japan, and Norm of Switzerland. To compare the current status in Korea, this study comparatively analyzed the establishment principles and detailed items of the ‘Act on the Promotion and Guarantee of Access for the Disabled, the Aged, and Pregnant Women to Facilities and Information’ (hereinafter referred to as the ‘APGAD’), and ‘principles and standards for installation measurements of residential facilities for the aged’ (hereinafter referred to as the ‘KS P 1509’).
1) The APGAD in Korea
This Act was enacted in April 1997 and has taken effect since April 1998 as the act on guarantee of persons with disabilities, aged and pregnant women by the Ministry of Health & Welfare, with the aim of contributing to their participation in social activities and improvement of welfare by guaranteeing that all people can safely and conveniently have access to facilities and equipment as well as information in enjoying life without the help of others.
2) KS P 1509 in Korea
This provides the principles and standards for installation measurements of residential facilities so that the aged and the disabled can live conveniently with their families or by themselves in their own residential facilities, enacted as Korean Industrial Standards (KS) on August 29, 2006. By doing so, it presents measurements and standards for 7 design factors of 9 unit spaces to use in architecture, such as unit entrance, stairs, corridors, living room, bedroom, kitchen and dining room, toilet and bathroom, balcony, and utility area.
3) UFAS in the U.S.
Regulations related to barrier-free architecture in the U.S. include the ADA (Americans with Disabilities Act, 1990), which is a comprehensive human rights act that prohibits discrimination against people with disabilities. The U.S. uses this as the implementation guidelines to enforce the UFAS (Uniform Federal Accessibility Standards) that provides a detailed explanation of design guidelines related to housing. Minimum guidelines and requirements of accessible designs are made consistent with the Uniform Federal Accessibility Standards (UFAS) established by the four federal regulation designated agencies of the U.S. such as Administration, Department of Defense, Postal Service, and Department of Housing and Urban Development. When these regulations first took effect in 1984, the UFAS was the most extensive standards, and are still adopted as necessary guidelines if when a building is designed, constructed, reconstructed or rented by the funding of the federal government.
4) DIN 18040 in Germany
Germany enacted barrier-free legislations before other advanced welfare nations of Europe in 1974, and accelerated installation of barrier-free facilities by enacting a comprehensive equality act for the disabled called BGG (Behinderten Gleichstellungsgesetz) that covers overall facilities for the disabled at the national level in 2002. In addition, it is managing DIN 18024 Blatt 1, design index for sidewalks and parking lots, and DIN 18024 Teil 2, design index for public facilities with the standards of DIN (Deutsches Institut für Normung). Currently, Germany is integrating and reorganizing regulations related to the disability equality act, a typical example being the management of standards for housing and public facilities with a new integrated standard of DIN 18040. This study focused on analyzing DIN 18040-2, barrier-free housing regulations in Germany, and analyzed both DIN 18025-1 and DIN 18025-2 for only the items with lack of detailed guidelines.
5) Housing design guidelines for longer life in Japan
The housing design guidelines for longer life in Japan was announced as the ‘guidelines for housing where the aged people live’ regarding matters of securing residential stability when the ‘Act on Securing Residential Stability for the Aged’ was enacted in 2001. This defines guidelines for exclusive areas of the housing such as layout of room, indoor level changes, grab bars, corridors and unit entrance width, stairs, area of each space, and ground and wall texture, as well as design guidelines for outdoor areas and common use spaces.
6) Norm in Switzerland
Switzerland enacted the architectural standards for the walking disabled (SNV 521 500) in 1974, and enacted the architectural design guidelines for the disabled called ‘SN 521 500′ in 1988 as the national standard of Switzerland (Schweizer Norm). In houses for the aged, nursing homes, and buildings where wheelchair users and people with severe disabilities live, the guidelines of this standard must be obeyed, and this regulation was revised primarily in 1993. After that, the federal government enacted the disability equality act in 2002, which took effect since January 2004.
3. Comparative analysis of laws and regulations
1) Access path to dwelling
There are currently no separate regulations and systems for access path to dwelling in Korea. However, they are defined by the item of main entrance access path to dwelling in apartments, multiplex housing, multi-household housing, and dormitory of common housing among the categories classified by the APGAD (Act on the Promotion and Guarantee of Access for the Disabled, the Aged, and Pregnant Women to Facilities and Information). Therefore, regulations on items related to access path to dwelling in residential environment for the disabled will be compared based on the standard for detailed regulations of main entrance access path to dwelling in the APGAD.
In the case of access path to dwelling, there are items from ground boundary line to unit entrance that provides safe access by foot. The U.S., Germany, Japan and Switzerland define detailed items such as clear width of passage and gradient, but provide no regulations on multiple installations of access path to dwelling (Table 1). However, the APGAD, U.S. and Japan state that it is necessary to secure at least one access path to dwelling.
All countries are regulating clear width of access path to dwelling, which exceeds 910mm∼1,800mm and thus shows a huge gap from APGAD in Korea. The U.S. grounds the regulation based on passage of the disabled using a wheelchair at the least, regulating the narrowest clear width among the countries compared. Japan regulates it as at least 1,800mm where crossing of users is possible.
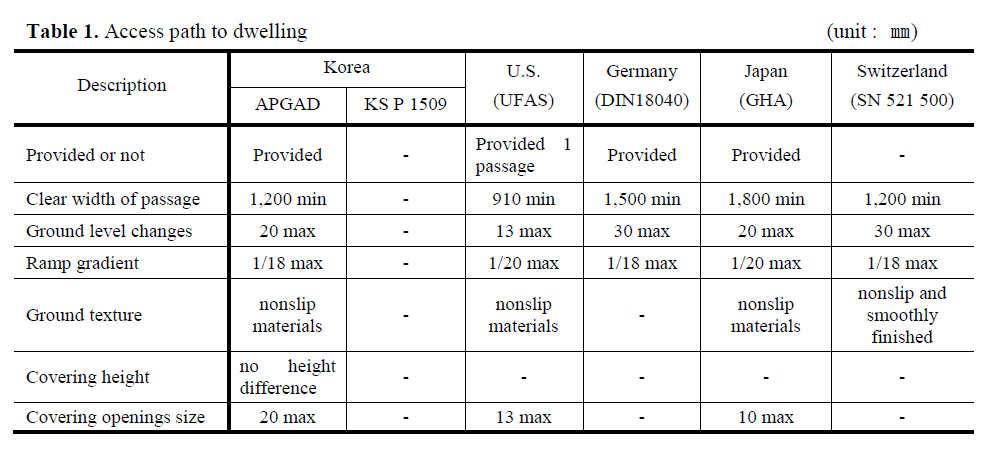
In the ground level changes of access path to dwelling, the countries regulate them as 130mm∼300mm, and no country applies the regulation of having no ground level changes at all.
Gradient is the item that regulates the mildness of gradient on the access path to dwelling, and the U.S. and Japan are regulating it as the mildest at less than 1/20, indicating that the regulation is tighter for safety and accessibility than 1/12∼1/18.
Ground texture is smoothly finished with non-slippery materials in all countries except Germany. The U.S. includes color discrimination items on ground texture for people with amblyopia, guaranteeing clearer perception of pedestrian transfer and safety.
As for covering height and openings size, the APGAD regulates it so that there is no height difference and openings on the drain cover installed on the access path to dwelling, which is the highest level of regulation compared to others that allow openings of 100mm∼200mm, indicating that safe movement on access path to dwelling is possible.
Laws and regulations in Korea are only on detailed items based on apartment houses in the APGAD, with no classification items on access path to dwelling in the case of KS P 1509 or Act on Support for Underprivileged Group. The APGAD limits the target facilities to apartment houses, row houses that are at least 10 years old, and multiplex housing, while excluding multi-household housing and detached houses. Thus, there are no regulations or laws on access path to dwelling.
2) Unit entrance
The APGAD regulates the passage of access path to dwelling and entry into the inner space of the unit entrance as recommended items limited to exclusive housing for the disabled.
Among the regulations on unit entrances in Korea, KS P 1509 deals with most detailed items excluding ramp gradient. The door clear width is the widest among other regulations with at least 850mm in Korea (Table 2).
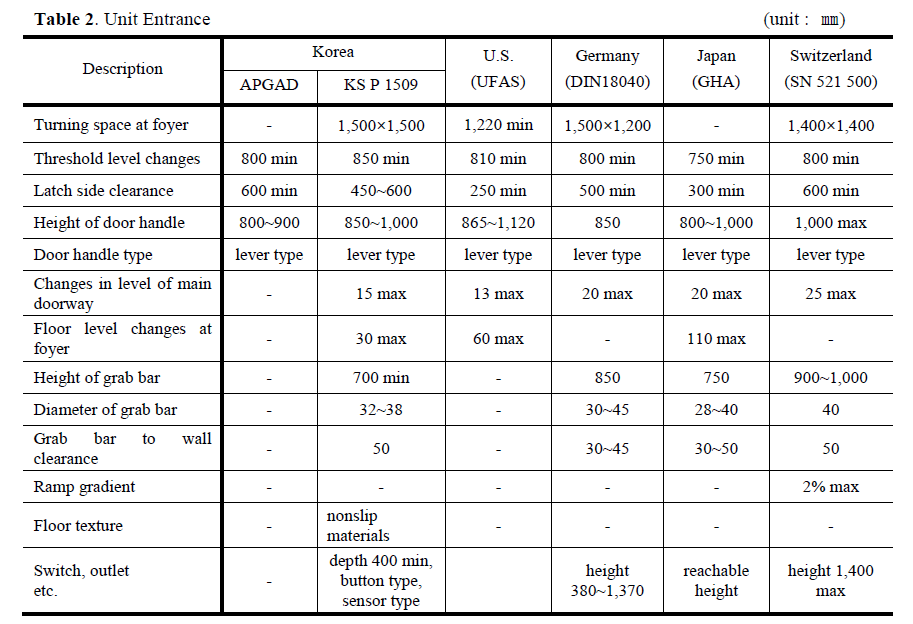
Level changes are 25mm or below in all countries, with the U.S. setting the lowest standard at 13mm or below. In Korea, KS P 1509 and Act on Support for Underprivileged Group is regulating the floor level changes at foyer as 30mm or below.
As for grab bars, most countries except the U.S. and APGAD are applying regulations on grab bars to increase safety and usability in using unit entrances.
In the case of floor texture, KS P 1509 and Act on Support for Underprivileged Group in Korea were the only ones that require the finishing touches to be made in non-slippery materials, so that clutch users and pedestrians accompanied by helpers as well as other users with difficulty in walking alone can use the floor with safety and convenience.
Laws and regulations in Korea and overseas regulate the items toward the outside of the unit entrance, but APGAD, Act on Support for Underprivileged Group, and UFAS showed insufficient items regarding entry indoors. In particular, the ramp gradient of unit entrance had no recommended guidelines at all except for Norm in Switzerland, indicating that there is a need for related items. As for grab bars, APGAD and Act on Support for Underprivileged Group did not include related items except KS P 1509, which suggests the need for improvement.
3) Corridors
The regulations of each country on corridors show that detailed regulations on grab bars are provided only in KS P 1509 in Korea, while door type is regulated only by the U.S. and Switzerland (Table 3).
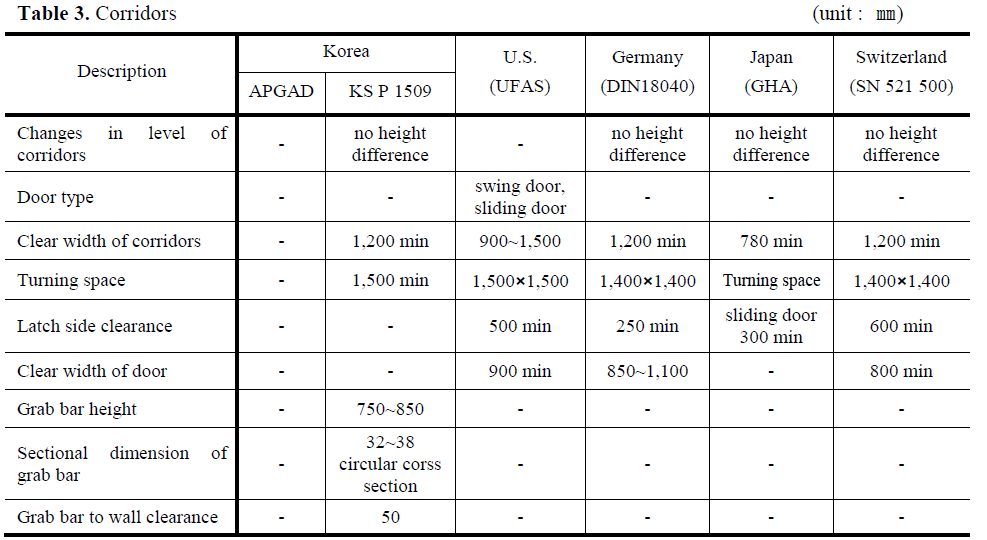
The clear width of corridors must be the minimum width where crossing is possible. Korea’s KS P 1509 and Switzerland are providing the widest level of standard with 1,200mm or above. The U.S. also enables various applications from 900mm to 1,500mm.
As for changes in level of corridors, most countries regulating the application of these level changes as detailed items to provide mobility and prevent negligent accidents are providing regulations so that there are no changes in level of corridors. But it can be seen that the U.S. is not applying any detailed items on changes in level of corridors.
In the case of latch side clearance, Switzerland sets the biggest standard with 600mm or above, followed by the U.S. with 500mm or above, Japan with 300 mm or above, and Germany with 250 mm or above. However, related laws in Korea do not separately regulate any related detailed items.
There are overseas laws and regulations on door type and latch side clearance, but they are nonexistent in Korea. In particular, the APGAD defines no regulation on corridors at all, indicating that there is an urgent need to establish systems related to corridors.
4) Living room
The U.S., Japan and Switzerland except Germany and KS P 1509 have no detailed regulations on classified items of the living room. No matter how small the living room is, it is fundamentally necessary to secure available space with at least 1,400mm×1,400mm where a wheelchair can rotate. Thus, it is made so that the changes in level do not act as obstacles in the living room (Table 4).
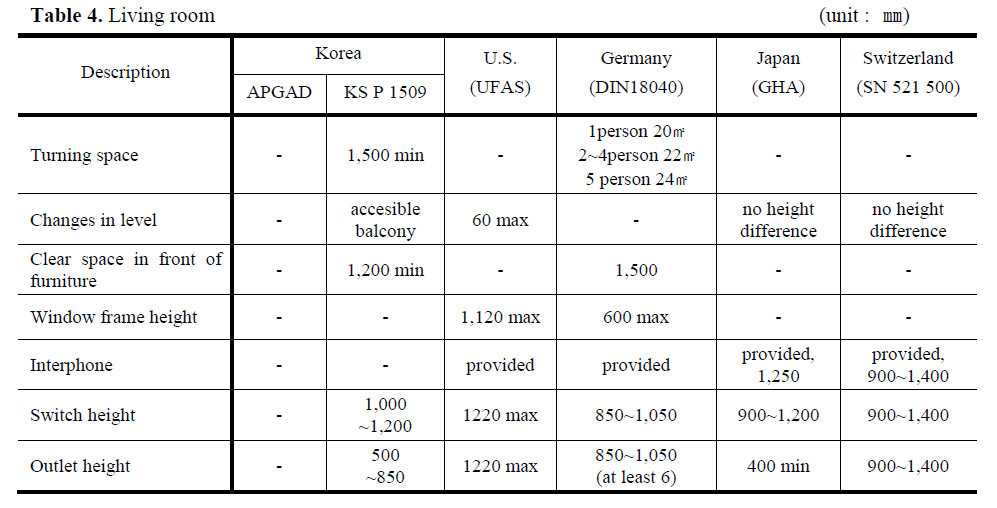
Germany has guidelines on minimum area for activity space within the living room as well as according to the number of users limited to wheelchair users, and regulations on window frame height as well. Germany also requires the living room to have at least 6 outlets considering the characteristics of the visually impaired, which is because depending on disability type, those who are not totally blind but have amblyopia or optical angles can distinguish light, and thus need relatively many outlets to separate different sections according to light within the housing.
As for clear space in front of furniture, KS P 1509 and Germany are the only ones regulating the space in front of storage closet at 1,200mm and 1,500mm respectively, so that it is possible to secure space and accessibility according to the location of the storage closet in the living room.
Like corridors, the APGAD has no regulation items regarding this matter, and the Act on Support for Underprivileged Group also has no separate guidelines except for interphones. The U.S. and Germany are the only countries among those compared in this study that provided guidelines on window frame height, which indicates that it is necessary to add related items. In addition, no laws in Korea except KS P 1509 include any details regarding removal of changes in level of the living room.
5) Bedroom
Among the detailed items of bedroom, changes in level of door and clear width are regulated for mobility, while latch side clearance and bedside space are regulated for accessibility and usability. Clear width of door must be 750mm∼1,100mm, at least the minimum width through which a wheelchair can pass. Switzerland, Germany and KS P 1509 regulate bedside space so that a wheelchair can rotate (1,500mm×1,500mm), or pass (at least 1,200mm) (Table 5).
As for changes in level of door, all countries made it so that entry and exit are possible without level changes or that level changes are 25mm or below. Bedroom size is regulated only by Japan and Switzerland with the minimum area of 9.0㎡.
In Korea, KS P 1509 applies certain regulations more tightly than other regulations overseas, such as window frame height (450mm or below), clear space in front of furniture, emergency bell height, and alarm bell. It is also the only one that regulates window frame height along with Germany (600mm or below). It specifically sets the standards for clear space in front of furniture and emergency bell height as at least two sides of the bed and at least 500 above the bed. Also, for alarm bell, it requires installation of visual audio alarm as well as motion sensor at the same time.
Germany’s DIN regulates all items, while Korea’s KS P 1509 regulates 11 items excluding latch side clearance, bedroom size, and bedside space. However, the APGAD and Act on Support for Underprivileged Group showed no laws or regulations for all items. Therefore, items related to removal of changes in level of door, clear width of door, clear space in front of furniture, shelf reach height, switch height, and alarm bell must be included in evaluation items because they are regulated by KS P 1509 and the U.S., Germany, Japan and Switzerland.
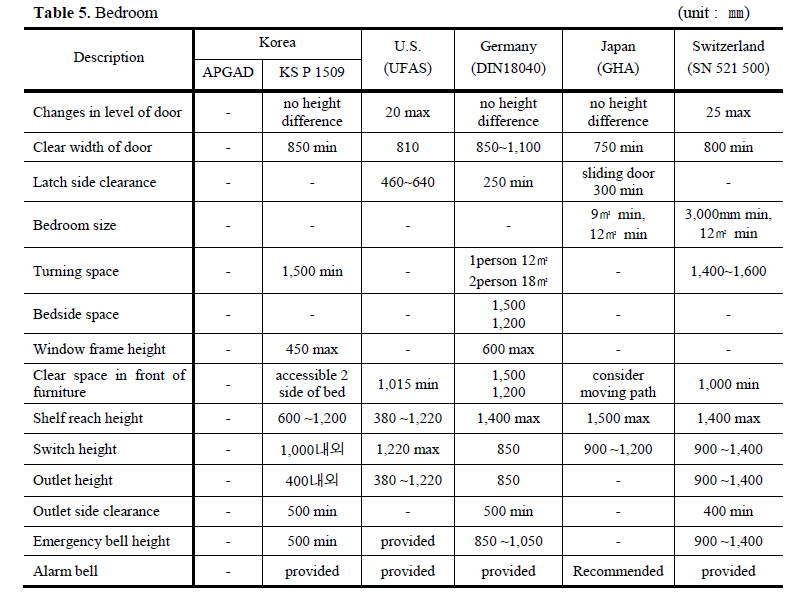
4. Conclusion
In the analysis for wheelchair access, the existence of widely differing standards, such as heights of outlets and horizontal lengths of bathtub grab bars, shows that it is urgently necessary to prepare new domestic (Korean) national design. It is also urgent that dimensional design standards based on anthropometric dimension, for which currently there are only national guidelines instead of specific dimensions, be developed and implemented. Furthermore, because Korea’s APGAD regulations only require only multi-story apartment buildings and multi-family dwellings with 10 or more units to comply with its laws, most detached single-family dwellings are not accessible nor have accessible facilities. This study thus recommends that the scope of applicability be extended to include a proportional amount of such housing types based on the scope of development in order to address such shortcomings. Additionally, the APGAD regulations currently fail to regulate requirements for corridors, living rooms, kitchens and bedrooms. It is thus also recommended that regulations for these items be formulated and implemented as well.
In cases of widely differing national dimensional standards, adjustments per local anthropometric dimensions as well as local customs and activity patterns to formulate local
regulations and implementation methods is recommended.
Acknowledgement
This research was supported by Basic Science Research Program through the National Research Foundation of Korea(NRF) funded by the Ministry of Science, ICT & Future Planning (NRF-2015R1C1A1A02037545)
References
Lee, Ho Sung et al. (2010), A Study on The Barrier Free Dwelling Standards of Domestic and Foreign Countries, The Architectural Institute of Korea.
Kim, In-soon; Lee, Kyoo-il; An, Sung-joon; Lee, Young-hwan, (2011). A Study onImprovement of House Space Considering the Indoor Life Characteristics and Living Typefor Disabled, Korea Institute of the Healthcare Architecture
Yoon, Young Sam et al. (2010). Comparative Analysis on Home and Overseas Acts on Convenience Facilities for Barrier-Free Implementation, Korea Institute of Healthcare Architecture.
